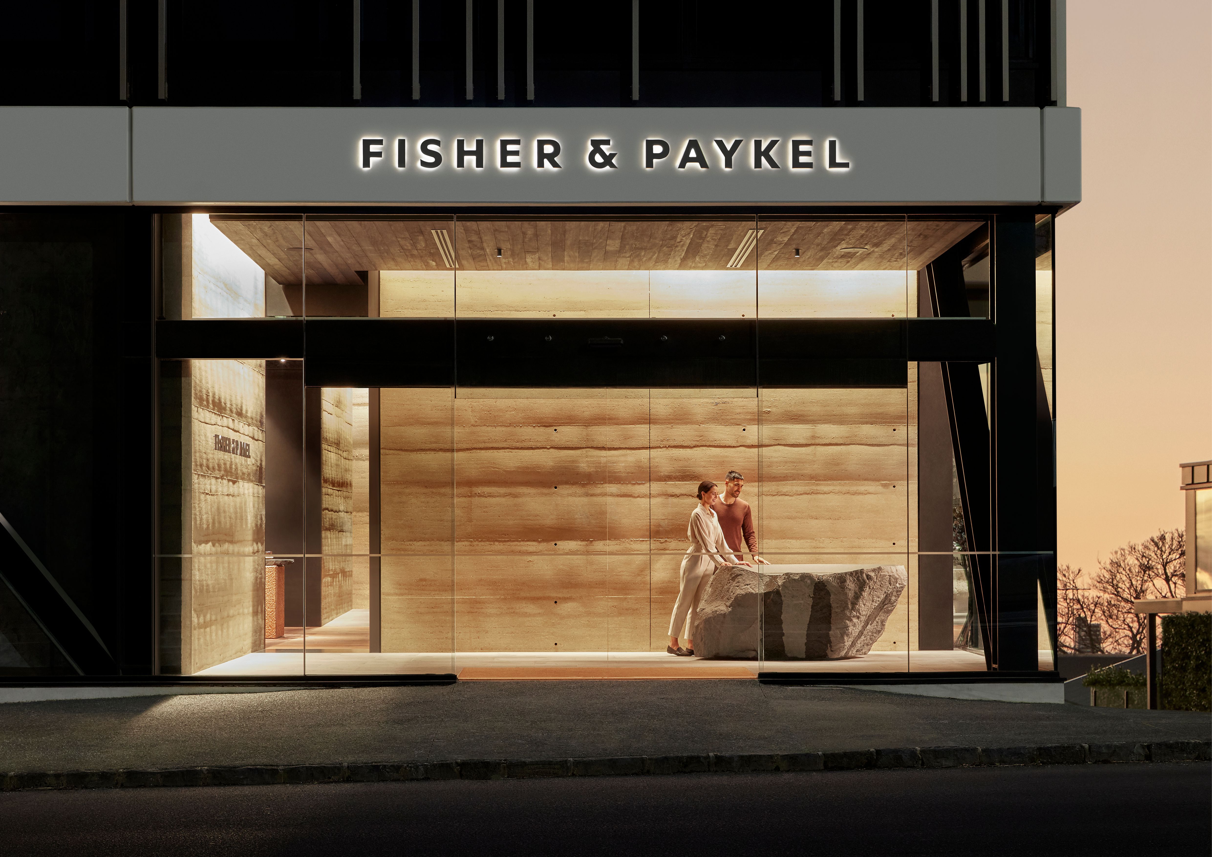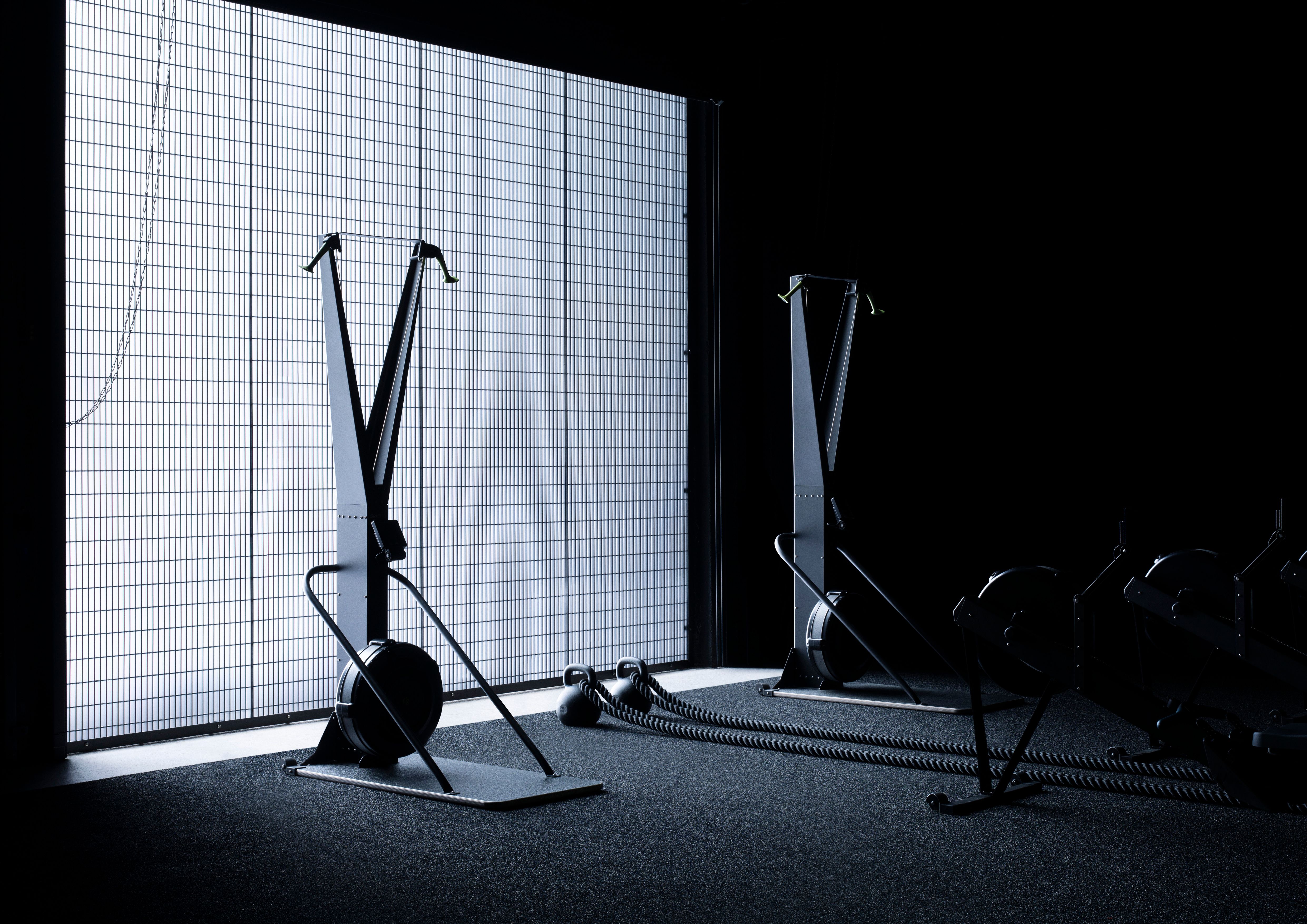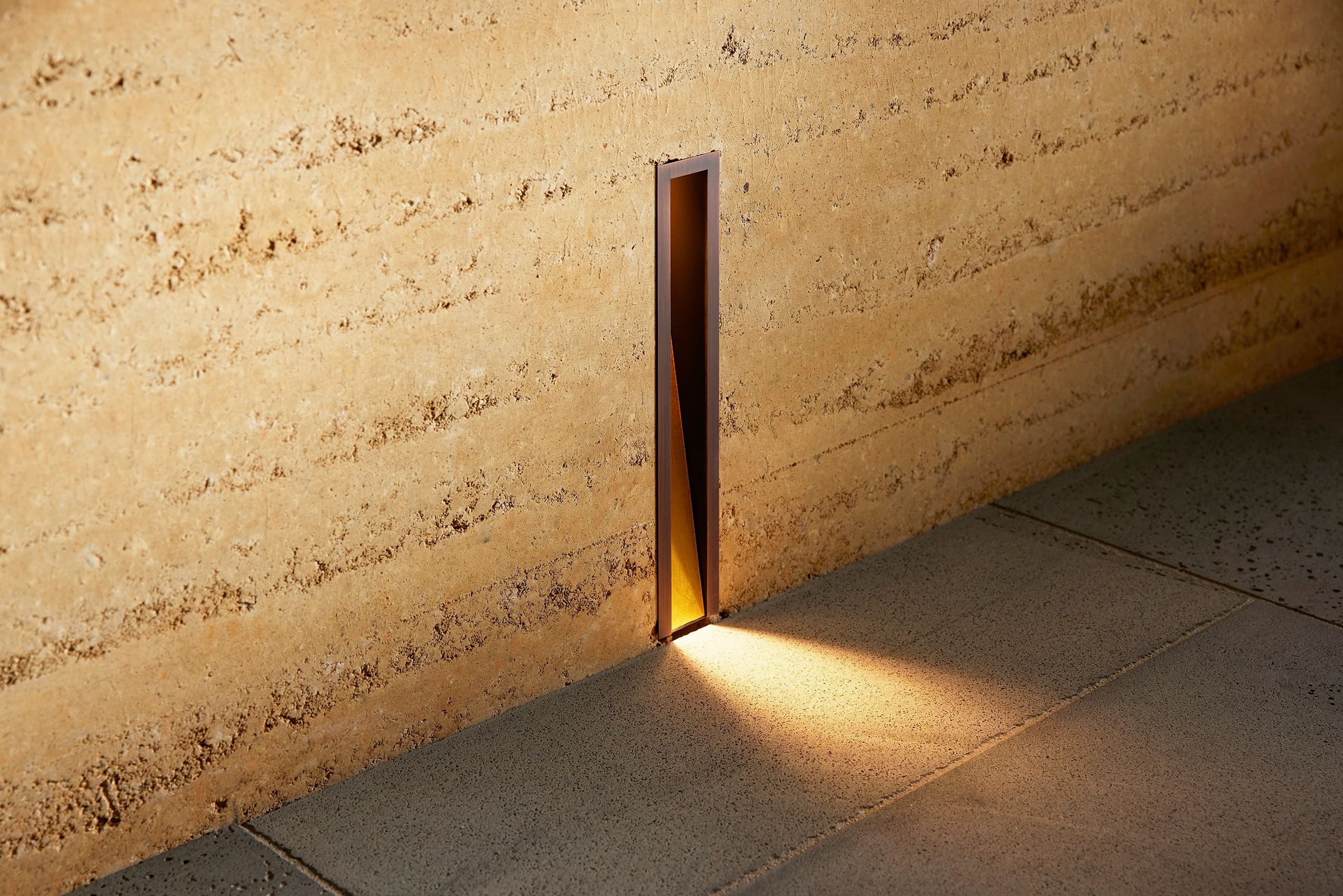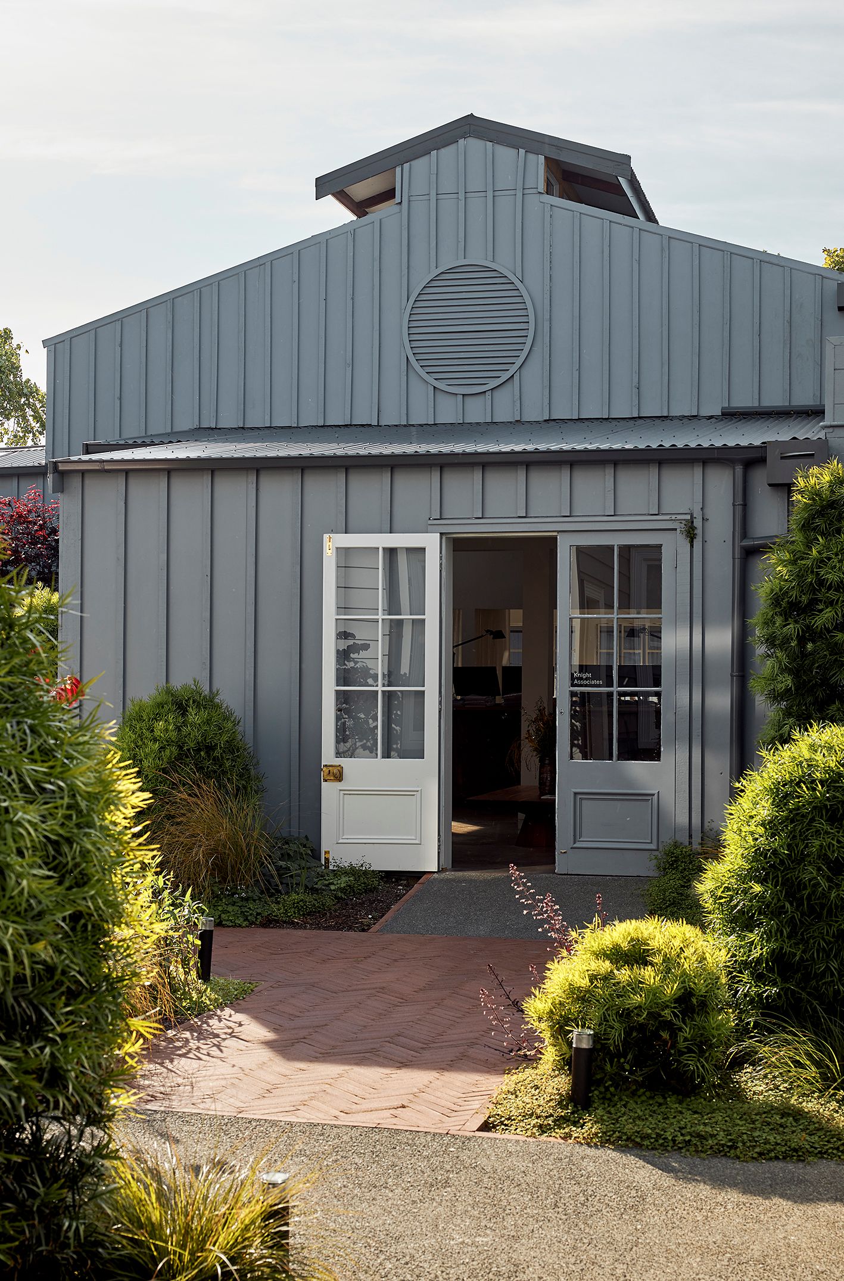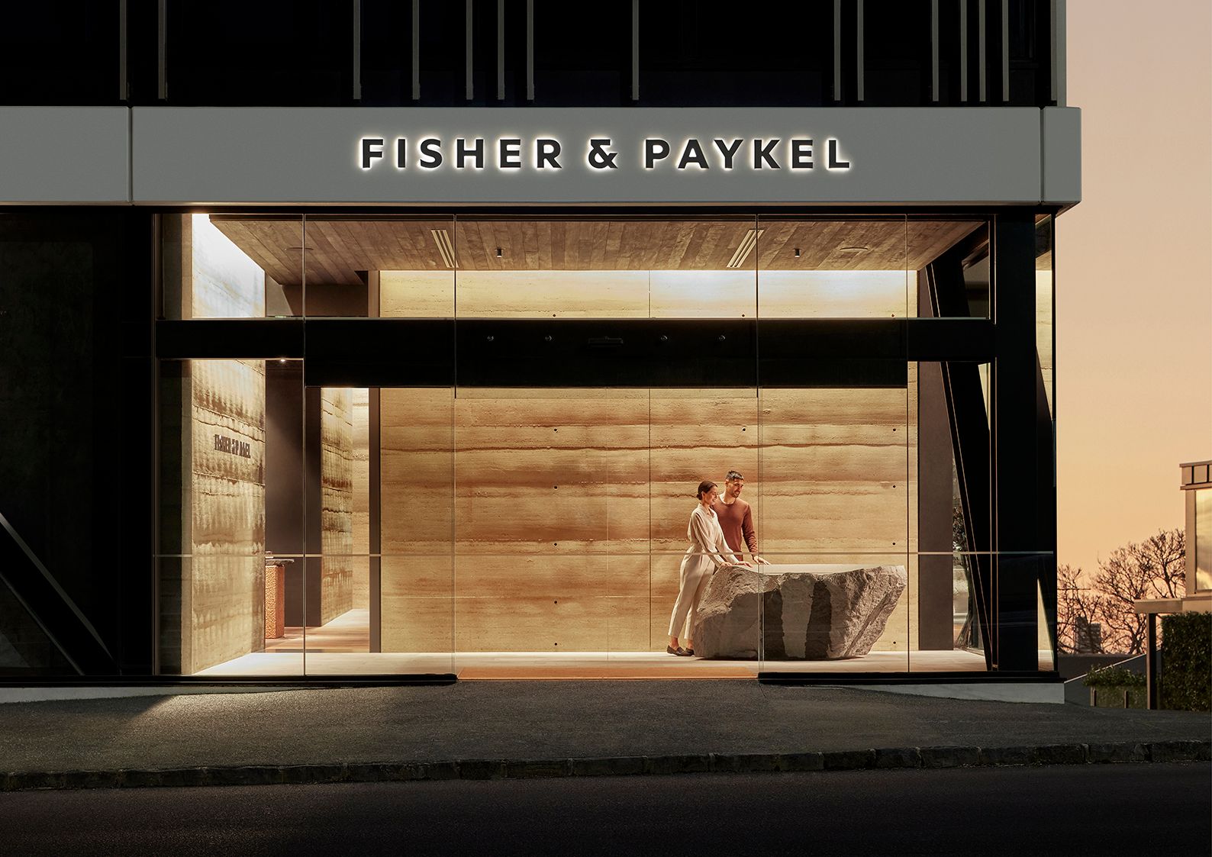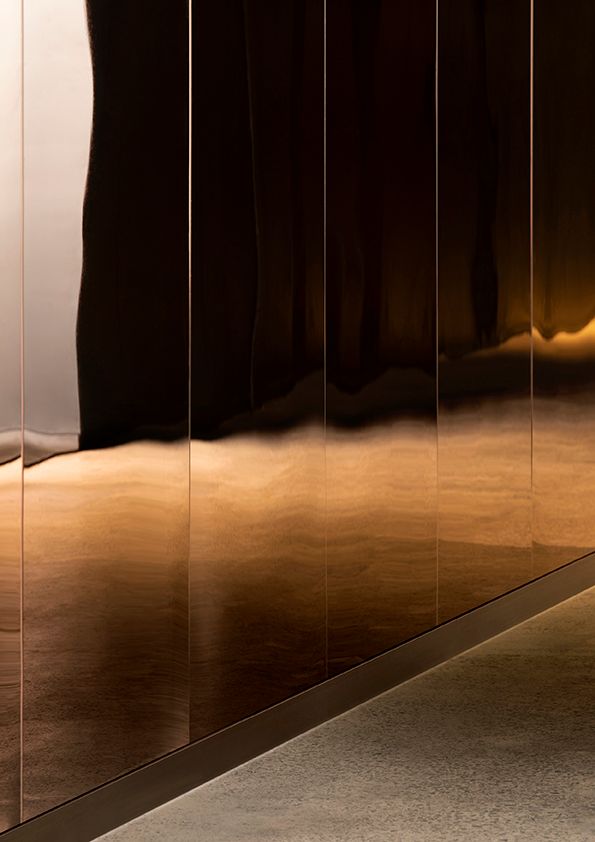Set on a steep, terraced site in Tāmaki Makaurau’s Freemans Bay, a hollowed bungalow was reformatted for a young couple seeking clarity and calm.
The home was gradually transformed with the clients as they lived in it throughout construction. A fixed envelope and tight site conditions gave way to a flexible, iterative process: wardrobes were built before foundations, floor heights tuned to the angle of light.
The original structure, set within centimetres of its neighbours, was rolled intact to the rear of the site to allow excavation of a new basement. Returned to its platform with precision, the façade retains its fretwork and character detailing, while the western edge extends into the garden – a spare, contemplative volume, strengthened by textures of Otsumigaki plaster and a clear-lined blackbutt ceiling.
Tactility and light are central. The fine roof plane hovers just above the landscaping, shading expansive glazing and allowing the interior to track the sun. A two-metre fireplace anchors the living area, creating a focal point for gathering. Spaces unfold with subtle transitions, drawing nature inward and alternating openness and enclosure.
In collaboration with de Gruchy Construction and Jared Lockhart Design
— Anna Ker










